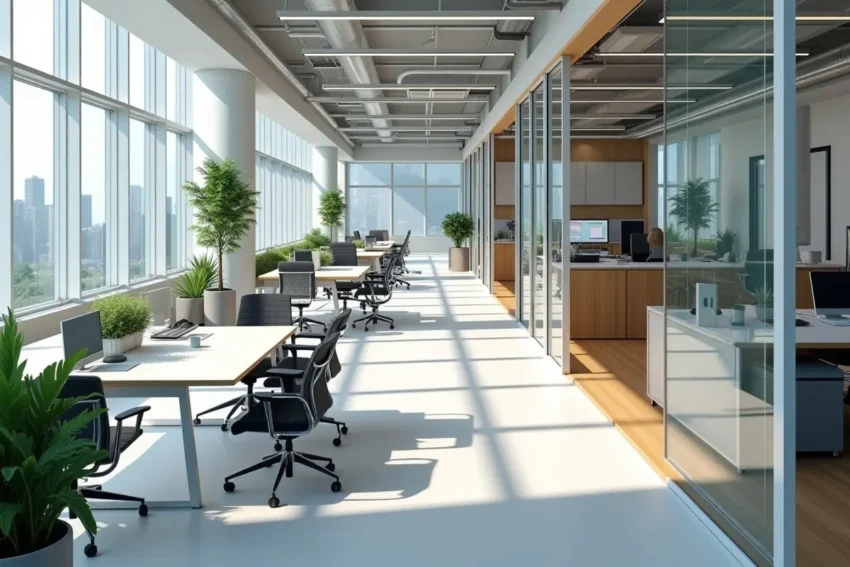Tips for Designing an Effective Office Layout

The design of an office plays a powerful role in shaping employee productivity, morale, and collaboration. An effective office layout is more than just desks and chairs, it reflects company culture, supports workflow, and maximizes space efficiency. Whether you’re setting up a new office or reconfiguring an existing one, thoughtful design decisions can help foster an environment that balances focus with collaboration.
Contents
Partnering With Professionals for Best Results
While some businesses attempt to plan layouts on their own, working with specialists often yields better outcomes. A commercial fitout company in Perth or a similar provider brings expertise in ergonomics, workflow design, and compliance requirements. These professionals understand how to optimize space usage while considering factors like lighting, noise reduction, and employee well-being.
Fitout companies offer valuable insights into design trends and technology integration, ensuring that offices are modern and adaptable. Their experience helps avoid common mistakes such as overcrowding, poor furniture choices, or overlooking safety standards. Investing in expert guidance ensures the office design aligns with long-term business goals.
Prioritizing Employee Comfort and Well-Being
An effective office layout begins with the people who use it every day. Ergonomic furniture reduces the risk of strain and injuries, while natural lighting improves mood and energy levels. Comfortable breakout spaces provide employees with opportunities to recharge, while quiet zones support focused work.
Businesses should consider air quality, temperature control, and access to amenities such as kitchens or rest areas. By prioritizing comfort and well-being, employers create a workplace where staff feel valued and supported, ultimately leading to higher job satisfaction and productivity.
Balancing Collaboration and Privacy
Modern workplaces must strike a balance between open collaboration and individual focus. While open-plan layouts encourage communication, they can lead to noise and distractions. Designing spaces that accommodate both team collaboration and private concentration ensures employees have the flexibility they need.
Meeting rooms, small pods, and soundproof booths provide areas for discussions without disrupting others. At the same time, shared spaces like lounges or open desks can spark creativity and teamwork. A successful layout incorporates both, recognizing that different tasks require different environments.
Maximizing Space Efficiency
Every square meter of office space carries costs, so maximizing efficiency is crucial. Strategic layout planning ensures that high-traffic areas, such as entrances and corridors, are unobstructed, while workstations are positioned to optimize space without feeling cramped.
Storage solutions, such as built-in cabinets or mobile units, reduce clutter and make the office more functional. Modular furniture that can be rearranged as teams grow or change helps future-proof the space. Flexibility in design ensures that the office can adapt to evolving needs without requiring a complete overhaul.
Incorporating Technology Seamlessly
Technology is central to modern office operations, and layouts must accommodate it effectively. This includes ensuring easy access to power outlets, strong Wi-Fi coverage, and integration of tools like video conferencing systems.
Designing technology-friendly spaces reduces downtime and frustrations while supporting hybrid work arrangements. Thoughtful placement of screens, projectors, and charging stations improves meeting efficiency and day-to-day workflows. When technology is seamlessly integrated into the design, employees can focus on work rather than battling connectivity issues.
Designing an effective office layout requires a balance of functionality, comfort, and culture. By partnering with professionals, prioritizing employee well-being, and incorporating flexibility and technology, businesses can create workspaces that inspire productivity and reflect organizational values. A well-designed office isn’t just a place to work, it’s an environment that motivates, connects, and supports the people who bring the company’s vision to life.



