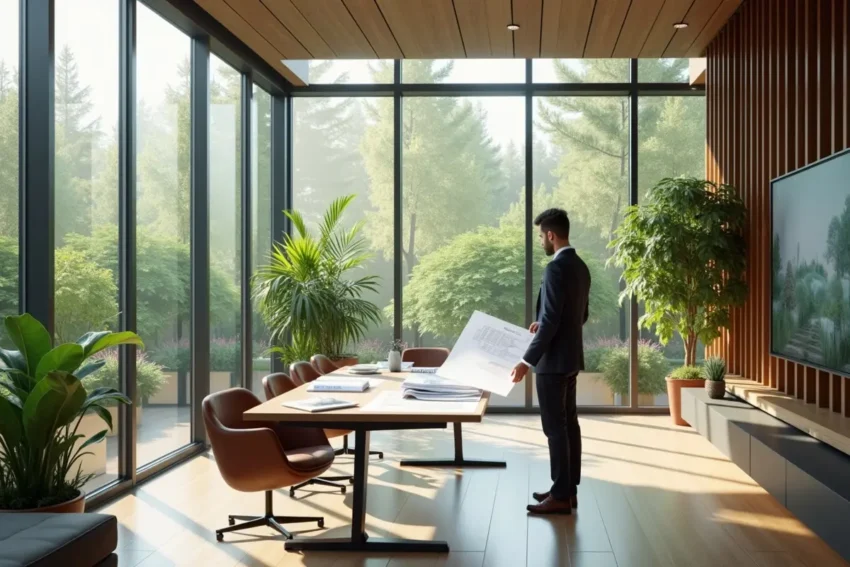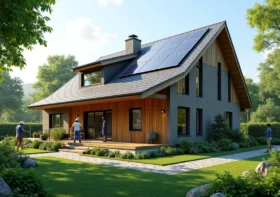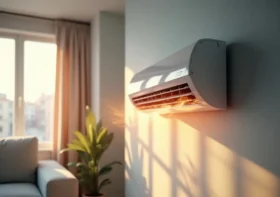Integrating Sustainable Cooling Solutions into Modern Interior Design

In the face of rising temperatures and growing environmental concerns, modern interior design must adapt by integrating sustainable cooling solutions. Traditional air conditioning systems often rely on energy-intensive processes and refrigerants with high global warming potential.
Designers, architects, and homeowners must consider approaches that reduce energy consumption, enhance comfort, and preserve aesthetic values. This article explores principles, technologies, and practical strategies for seamlessly incorporating sustainable cooling into interior environments.
Contents
The Imperative for Sustainable Cooling
Climate change drives harsher and more frequent heatwaves. Cooling demands are increasing in residential and commercial buildings alike. Conventional air conditioning often accounts for a substantial portion of electricity use in buildings, leading to elevated carbon emissions and high utility costs. Any interior design that does not address cooling efficiency might become obsolete or harmful in the long run.
Sustainable cooling is not just about reducing energy demand. It encompasses improving indoor air quality, using low-impact refrigerants, controlling humidity, and maintaining user comfort through passive and active systems. A well-conceived interior design will integrate cooling solutions from the earliest planning stages, rather than merely adding air conditioning units as an afterthought.
Key Principles for Design-Centric Cooling Integration
Prioritize Passive Strategies First
Passive and low-energy techniques can reduce cooling loads before introducing mechanical systems. Thoughtful orientation of windows, shading devices (such as overhangs, louvers, or blinds), use of reflective roofing or wall materials, and proper insulation all contribute to lowering heat gain.
Cross ventilation and stack ventilation take advantage of natural airflow patterns. Thermal mass, where materials absorb heat during the day and release it at night, helps stabilize indoor temperatures. Incorporating these elements in interior design influences spatial layout, material choices, and aesthetic decisions.
Zoning and Localized Cooling
Large zones that are cooled uniformly tend to be inefficient. Modern interiors may be subdivided into zones according to use and occupancy. Cooling solutions like ductless mini splits, chilled beams, or radiant cooling panels can serve specific areas rather than the entire space at once.
A conference room or a lounge might require more cooling than a storage area. Designing zoning into rooms and layout allows for smart, demand-focused cooling, reducing energy waste.
Integrate Visual and Functional Design
Cooling systems should not detract from the visual harmony of an interior. Air vents, diffusers, and mechanical units need architectural coordination. Concealed ductwork, slim ceiling cassettes, and integrated grilles help preserve design continuity. Materials that help dissipate heat, such as stone or ceramic floor slabs, can double as passive temperature regulators. Designers often use bold registers or grilles as intentional statement pieces. Consider color matching, geometric patterns, or perforated decorative panels covering vents to maintain aesthetic consistency.
Sustainable Cooling Technologies to Consider
Radiant Cooling and Chilled Ceilings
Radiant cooling works by lowering surface temperature in ceilings or floors. A slightly below-ambient fluid circulates through pipes embedded in panels or slabs. This method cools occupants directly through longwave radiation. Because radiant systems operate with milder temperature gradients, they use less energy than traditional forced-air systems.
One caveat is condensation control. Interiors must maintain humidity levels below the dew point to prevent moisture accumulation on the cooled surfaces. Proper ventilation and humidity control systems must support radiant cooling.
Evaporative Cooling and Indirect Evaporative Systems
In climates where humidity is moderate to low, evaporative cooling offers a low-energy alternative. Air passes through wet media, causing evaporation and cooling. An indirect evaporative step ensures indoor air does not become overly humid.
Some hybrid systems combine traditional compressors with evaporative pre-cooling to reduce compressor load. Though design integration of wet media and air flow pathways demands careful planning, the visual elements, such as water walls or misting features, can become architectural focal points.
Water Cooled Air Conditioning
One efficient approach involves systems that use water to absorb and reject heat from refrigerant cycles. This configuration enables lower energy consumption because water carries heat more effectively than air in many contexts. In the middle of the cooling system, the interface between refrigerant and water is engineered to maximize efficiency.
For more details, consult this resource on the Water cooled air conditioner. These systems often pair with cooling towers or heat exchangers and permit more compact indoor equipment, which can be discreetly integrated into ceilings or utility areas.
Ground Source and Geothermal Cooling
Using the relatively stable temperature of the earth, ground source systems extract heat from indoor spaces and deposit it into the ground. For cooling, the cycle can run in reverse. Integration that matches interior and landscape design allows for horizontal loops beneath gardens or vertical boreholes that quietly run below the site.
The design challenge is to coordinate landscaping, structural systems, and mechanical layout without sacrificing aesthetic or functional goals. When designed in tandem, interior and exterior environments become part of a cohesive thermal system.
Smart Control and Demand Response
Sustainable cooling demands responsive control. Sensors for temperature, occupancy, humidity, and CO₂ guide system behavior in real time. Intelligent control can unleash energy savings by adjusting setpoints, shutting off cooling in empty zones, and enabling pre-cooling during off-peak hours.
Integration of controls must consider aesthetics: wall sensors, actuators, thermostats, and vents should harmonize with interior finishes. Concealed wiring, custom trim plates, and voice or app interfaces allow devices to stay discreet.
Strategies for Implementation in Interior Projects
Early Design Coordination
Cooling should become part of interior and spatial planning from the earliest design stage. Layouts must take into account duct or piping routes, ventilation corridors, structural constraints, and daylighting. Collaboration among interior designers, mechanical engineers, and architects is essential. If cooling comes late in the process, compromises are likely that harm efficiency or aesthetics.
Materials and Surface Finishes
Choosing materials with high thermal conductivity or mass can help stabilize interior temperatures. Concrete, tile, and stone floors or wall surfaces assist with thermal storage. Specifying finishes that reflect radiant heat or are low-emissivity can reduce cooling load. Use of breathable finishes and moisture-tolerant materials helps prevent problems such as condensation stains or paint damage near cooled surfaces.
Concealment and Expression of Cooling Elements
Cooling devices can become design features. Air diffusers may take the shape of linear grilles flush with ceilings or walls. Photographic or perforated metal panels can hide vents. Radiant cooling panels might double as acoustic ceilings. In open ceilings industrial interiors, exposed piping painted in accent colors may enhance the ambiance. A combination of concealment and expressive integration yields both function and beauty.
Acoustic and Air Quality Considerations
Sustainable cooling systems must maintain quiet performance. Radiant systems and ground source systems tend to run quietly since fan use tends to be lower. When fans or pumps are necessary, vibration isolators and sound attenuators are critical.
Air quality must remain high: ventilation, filtration, and humidity control integrate with cooling systems. Interior design must ensure that return air pathways and fresh air intakes remain unobstructed while minimizing visible ductwork.
Retrofitting and Upgrades in Existing Interiors
Introducing sustainable cooling into existing interiors presents additional challenges. Ceiling heights, structural penetrations, and existing finishes restrict options. One approach is to focus first on passive upgrades such as shading, insulation, and window replacement.
Then choose compact systems such as ductless splits, radiant panels, or small water-cooled units. Custom grilles, retrofit covers, and flexible piping routes mitigate disruption to interior surfaces. In many retrofit cases, the aesthetic solution lies in accepting partial exposure of mechanical elements or turning them into feature accents.
Challenges and Solutions
Condensation Risk
Radiant and chilled surface cooling systems face the risk of condensation if surface temperatures drop below the dew point. To avoid moisture accumulation, precise humidity control is mandatory. Humidistats, dehumidifiers, and drying cycles must support the cooling tech. Interior finishes must resist moisture damage. Hydrophobic coatings and moisture-tolerant paints help, while wood and fabrics near chilled surfaces need insulation or barrier systems.
Integration Cost and Complexity
Sustainable cooling solutions often require higher upfront investment and multidisciplinary coordination. Designers must justify this through lifecycle costs and energy modeling. Tools such as computational fluid dynamics and thermal simulations guide decision-making. Incentives, rebates, and carbon cost accounting may help offset initial expense.
Maintenance and System Lifespan
Systems such as water-cooled chillers, radiant panels, or ground loops require periodic inspection, cleaning, and fluid management. Designers should plan for access points, service zones, and modular components that allow parts replacement without major disruption. Interior space design must not hamper technician access or monitoring.
Aesthetic Tension with Retrofitting
Introducing visible mechanical elements might clash with an existing style. To address this, designers must choose materials, colors, and forms that resonate with the interior palette. A plumbing elbow or grille might become a sculptural accent. Matching metal finishes, recessing elements, or using decorative panels helps maintain harmony.
Measuring Success and Evolving Interiors
Performance monitoring is essential. Temperature logs, energy meters, humidity sensors, and occupant feedback help assess whether sustainable cooling meets expectations. Over time, systems may need tuning or upgrades. Interior spaces often evolve in function; the cooling design must remain adaptable. Flexibility in zoning, modular units, and control systems allows interior reconfiguration without wholesale replacement.
A successful integration manifests as comfortable interiors, lower energy bills, reduced emissions, and coherent design. Cooling solutions should disappear into the background, both physically and energetically. Interiors should feel cool but not artificially so. The aesthetic must feel intentional rather than compromised by mechanical systems.
Final Thoughts on a Cool Future
Modern interior design no longer permits treating cooling as an afterthought. The environmental, economic, and comfort imperatives demand that sustainable cooling become a central element of spatial planning.
Passive strategies, radiant systems, water-cooled technologies, ground source loops, and smart controls create robust toolkits. With imagination and technical insight, cooling elements can enrich interior aesthetics while safeguarding performance. Sustainable cooling must become intrinsic to modern design so interiors remain future-proof, comfortable, and beautiful.



