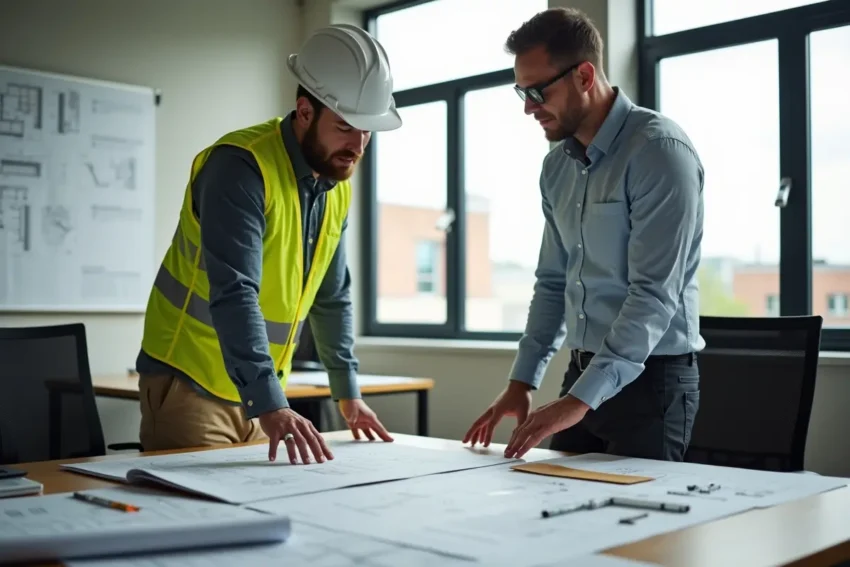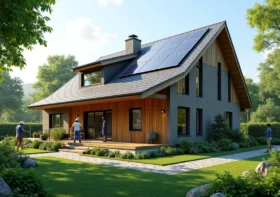Commercial Building Methods: Which Construction Type Fits Your Project Best

Choosing the right construction method for a commercial building project shapes everything that follows – timeline, budget, energy performance, and long-term maintenance costs. Developers often default to whatever method their architect suggests or what seems most common in their area, but understanding the actual differences between construction approaches helps make better decisions that align with project goals.
Each construction method brings distinct advantages and limitations. What works perfectly for a three-story office building might be completely wrong for a 100,000 square foot warehouse. The key is matching construction type to the specific requirements of the project rather than trying to force a particular building method onto every situation.
Contents
- 1 Tilt-Up Concrete: Speed and Economy for Large Footprints
- 2 Steel Frame: Flexibility and Height
- 3 Masonry: Durability and Traditional Appearance
- 4 Pre-Engineered Metal Buildings: Budget-Conscious Speed
- 5 Hybrid Approaches: Combining Methods
- 6 Making the Right Choice
- 7 The Bottom Line on Construction Methods
Tilt-Up Concrete: Speed and Economy for Large Footprints
Tilt-up construction has become the dominant method for single-story commercial and industrial buildings, and for good reason. The process involves pouring concrete wall panels horizontally on the building’s floor slab, then using cranes to tilt them up into position once they’ve cured. This approach delivers finished exterior walls remarkably fast compared to other methods.
The speed advantage comes from doing most of the work on the ground where it’s easier and safer. Workers pour and finish concrete panels at ground level rather than building walls piece by piece at height. Once panels cure (typically 3-7 days), crane crews can erect an entire building’s walls in just a few days. A 50,000 square foot warehouse that might take months to build with masonry or steel frame can have its walls up in a week with tilt-up.
Cost savings are substantial too. Tilt-up typically runs $8 to $15 per square foot less than comparable masonry construction and $15 to $25 less than structural steel with masonry veneer. For projects in Utah’s commercial market, tilt up construction in utah has gained widespread adoption precisely because it delivers quality buildings at competitive prices while meeting the state’s seismic and climate requirements.
The method works best for buildings with large, uninterrupted wall sections – warehouses, distribution centers, retail big-box stores, manufacturing facilities, and similar structures. Projects needing lots of windows, complex architectural details, or multiple stories become more challenging with tilt-up, though not impossible.
Steel Frame: Flexibility and Height
Structural steel construction offers design flexibility that concrete methods can’t match. Steel beams and columns create the building skeleton, allowing architects to design almost any configuration of interior spaces, floor levels, and exterior treatments. This flexibility makes steel the go-to choice for multi-story office buildings, hotels, and other projects with complex layouts.
Steel buildings go up quickly too, though the timeline differs from tilt-up. Steel fabrication happens off-site while foundation work progresses, then erected steel frames can rise several stories per week once delivery begins. A four-story office building might have its complete steel structure erected in 6-8 weeks.
The tradeoff is cost. Structural steel runs more expensive than concrete methods, typically $20 to $35 per square foot for the frame alone before adding exterior walls and finishes. Steel prices also fluctuate with commodity markets, making budget certainty harder to achieve during long planning phases.
Fire protection adds another cost layer. Building codes require spray-applied fireproofing or other fire resistance measures on steel structures, adding both expense and schedule time. Concrete construction provides inherent fire resistance without these additional treatments.
Masonry: Durability and Traditional Appearance
Concrete block or brick masonry construction builds walls one unit at a time, creating solid, durable structures with a traditional appearance that some projects require. Banks, municipal buildings, and upscale retail often specify masonry for its substantial look and long-term durability.
The problem is speed – or lack of it. Masons can only lay so many blocks per day, and weather delays stop work entirely during rain or freezing temperatures. A building that takes two weeks to frame in steel or get walls erected with tilt-up might take two months to build with masonry. This extended timeline adds carrying costs and delays revenue generation.
Masonry costs more than tilt-up but less than steel frame, typically landing somewhere in the middle at $18 to $28 per square foot for walls. The final cost depends heavily on finish – standard concrete block costs far less than face brick or decorative block patterns.
For smaller commercial buildings under 20,000 square feet, particularly in areas with established masonry contractor bases, the method still makes sense. Projects prioritizing appearance over speed or needing excellent sound isolation between spaces benefit from masonry’s mass and aesthetic options.
Pre-Engineered Metal Buildings: Budget-Conscious Speed
Pre-engineered metal buildings (PEMBs) offer the fastest, most economical solution for basic commercial and industrial structures. Manufacturers design and fabricate the entire building system – frame, roof, and walls – then ship it to the site for assembly. Crews can erect a 20,000 square foot metal building in two to three weeks.
Costs for PEMBs can run as low as $15 to $25 per square foot for complete buildings, making them attractive for budget-constrained projects. Agricultural buildings, small warehouses, equipment storage, and similar utilitarian structures work well with this approach.
The limitations show up in appearance and customization. Metal buildings look industrial no matter how they’re dressed up. Adding architectural features or departing from standard dimensions increases costs quickly, eroding the price advantage. Insulation and energy performance also trail other methods unless significant upgrades are specified.
Local zoning and aesthetic requirements often exclude metal buildings from visible commercial areas. They work best for industrial parks, rural locations, or sites where appearance isn’t a priority.
Hybrid Approaches: Combining Methods
Many commercial projects use multiple construction methods within the same building. A common approach combines tilt-up concrete for exterior walls with steel framing for interior structure and roof support. This captures tilt-up’s cost and speed advantages for the building envelope while using steel’s flexibility for interior layouts.
Retail projects might use tilt-up for back and side walls where appearance matters less, then incorporate steel and glass storefronts where customer visibility and architectural interest are priorities. Office buildings could use concrete for the first floor or two, then switch to steel frame for upper stories where concrete becomes less economical.
These hybrid solutions let developers optimize costs by using the most efficient method for each building component rather than forcing one approach throughout. The coordination complexity increases, but experienced contractors handle multi-method projects routinely.
Making the Right Choice
Several factors should drive construction method selection. Building size and height narrow options quickly – tilt-up rarely makes sense above two stories, while PEMBs don’t work well over 30 feet tall. Budget constraints might eliminate some methods entirely.
Timeline pressures favor tilt-up or metal buildings over masonry. Architectural requirements might demand specific materials or appearance. Local contractor availability matters too – choosing a construction method with limited local expertise adds risk and cost.
Energy performance goals influence material selection. Concrete’s thermal mass helps moderate temperature swings in buildings with high occupancy. Steel buildings need more insulation to achieve comparable performance. Understanding how each method affects operating costs helps make decisions that consider lifetime economics, not just construction budgets.
The Bottom Line on Construction Methods
No single construction method works best for all commercial projects. Successful developers match building approach to project requirements, considering timeline, budget, appearance, performance, and local conditions. Understanding what each method does well – and where it falls short – prevents costly mistakes and creates buildings that serve their purpose efficiently for decades.



